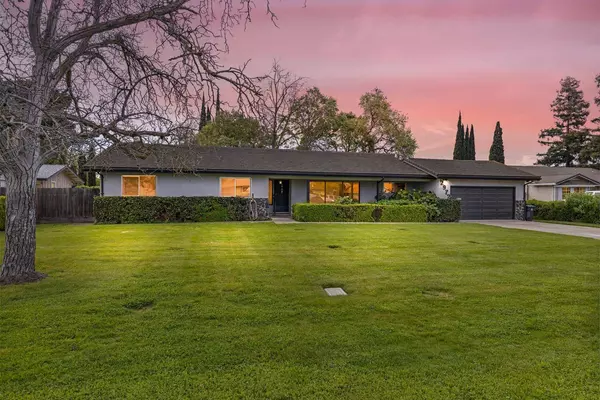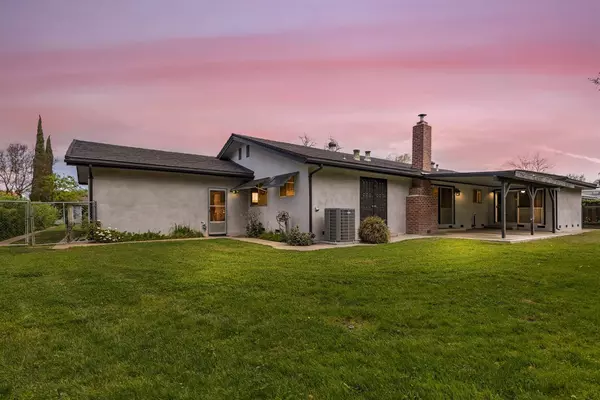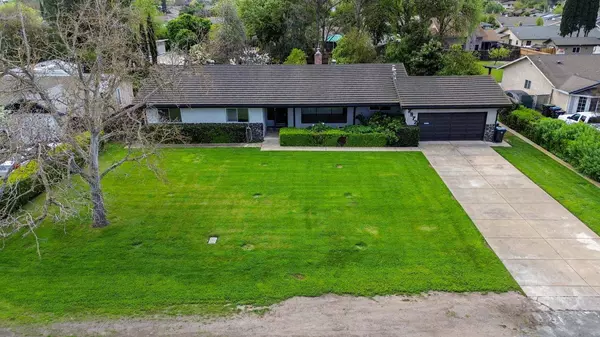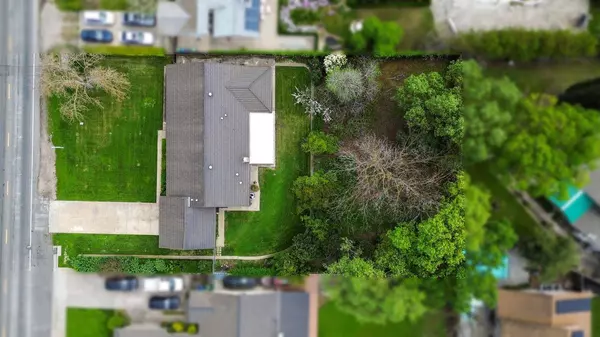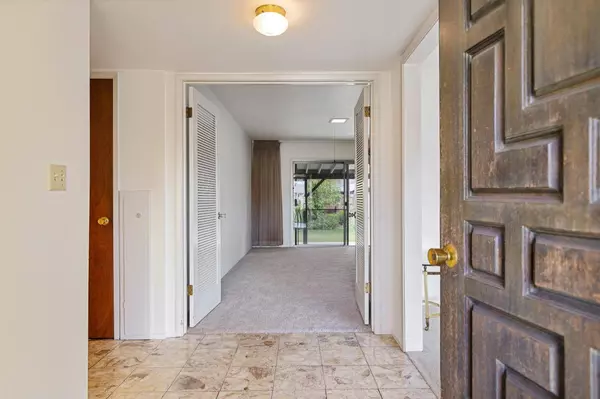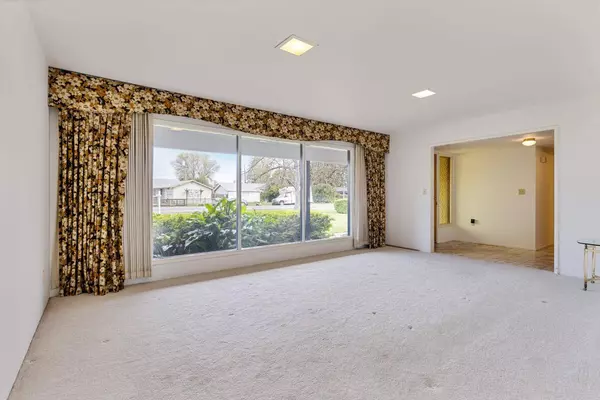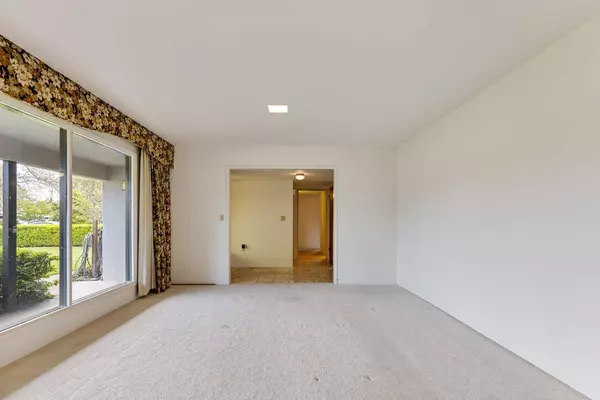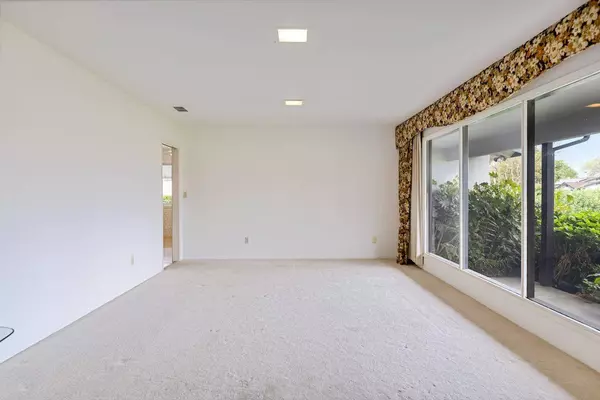
GALLERY
PROPERTY DETAIL
Key Details
Sold Price $558,0000.2%
Property Type Single Family Home
Sub Type Single Family Residence
Listing Status Sold
Purchase Type For Sale
Square Footage 2, 260 sqft
Price per Sqft $246
MLS Listing ID 225039787
Sold Date 05/28/25
Bedrooms 4
Full Baths 2
HOA Y/N No
Year Built 1966
Lot Size 0.480 Acres
Acres 0.4798
Property Sub-Type Single Family Residence
Source MLS Metrolist
Location
State CA
County San Joaquin
Area 20701
Direction north on I5, exit Country Club, on your left hand side.
Rooms
Guest Accommodations No
Master Bathroom Shower Stall(s), Double Sinks, Tile, Tub
Master Bedroom Closet
Living Room Other
Dining Room Space in Kitchen, Dining/Living Combo
Kitchen Pantry Cabinet, Laminate Counter
Building
Lot Description Auto Sprinkler F&R, Garden, Landscape Back, Landscape Front
Story 1
Foundation Raised
Sewer Septic Connected
Water Public
Architectural Style Ranch, Traditional
Interior
Heating Central
Cooling Central
Flooring Carpet, Laminate, Vinyl
Fireplaces Number 1
Fireplaces Type Family Room, Wood Stove
Window Features Dual Pane Full
Appliance Built-In Electric Oven, Gas Cook Top, Dishwasher, Electric Cook Top
Laundry Electric, Inside Area
Exterior
Exterior Feature Uncovered Courtyard
Parking Features Boat Storage, RV Access, Garage Facing Front, Uncovered Parking Spaces 2+
Garage Spaces 2.0
Fence Wood, Full
Utilities Available Electric, Underground Utilities, Natural Gas Available, Natural Gas Connected
Roof Type Shingle,Metal
Topography Level
Street Surface Asphalt,Paved
Porch Covered Patio, Uncovered Patio
Private Pool No
Schools
Elementary Schools Stockton Unified
Middle Schools Stockton Unified
High Schools Stockton Unified
School District San Joaquin
Others
Senior Community No
Tax ID 121-100-11
Special Listing Condition None
Pets Allowed Yes, Cats OK, Dogs OK
SIMILAR HOMES FOR SALE
Check for similar Single Family Homes at price around $558,000 in Stockton,CA

Active
$380,000
1019 S Country Club BLVD, Stockton, CA 95204
Listed by eXp Realty of California Inc.3 Beds 2 Baths 1,268 SqFt
Active
$370,000
1812 W Monterey AVE, Stockton, CA 95204
Listed by Redfin Corporation2 Beds 1 Bath 995 SqFt
Pending
$305,000
144 E Sonoma AVE, Stockton, CA 95204
Listed by Keller Williams Realty2 Beds 2 Baths 921 SqFt
CONTACT


