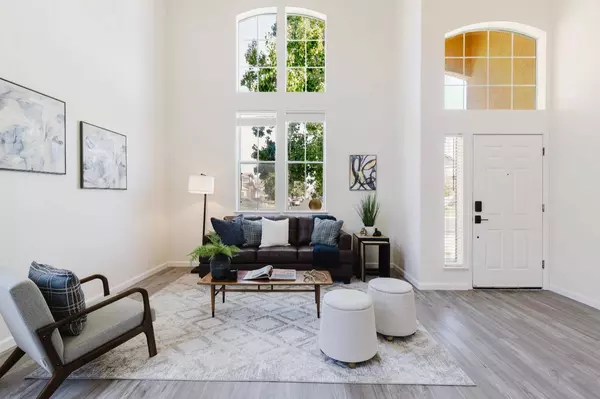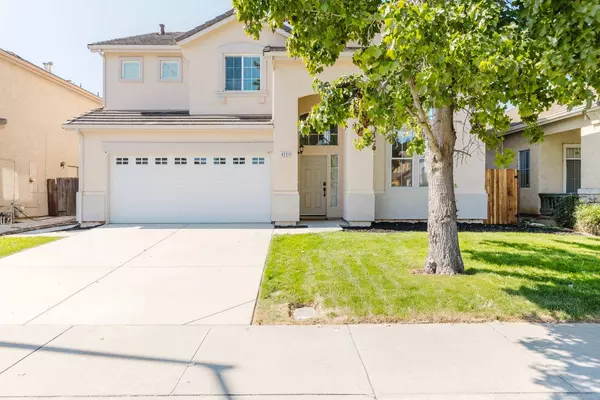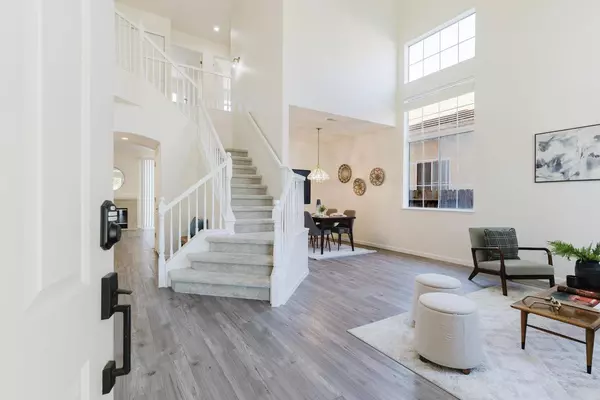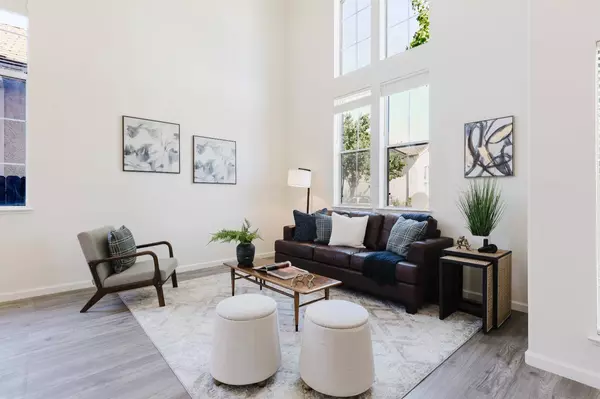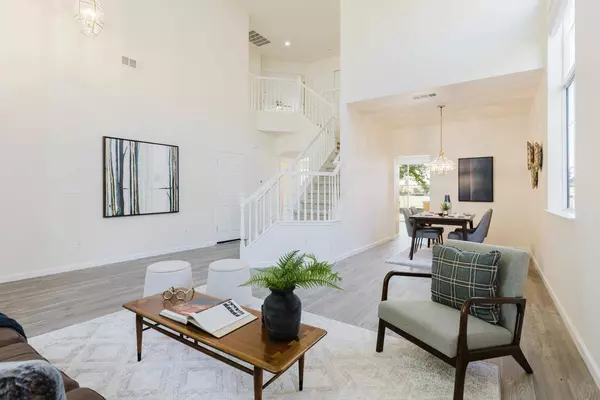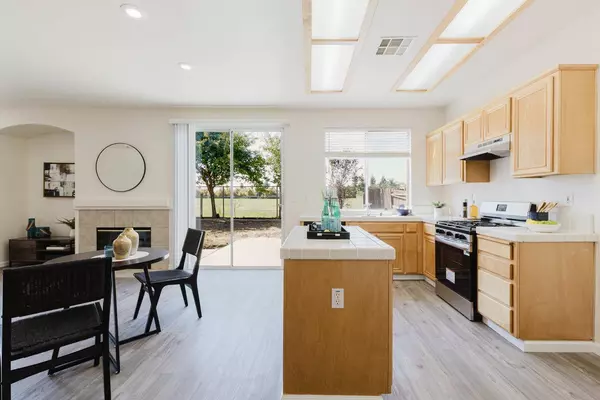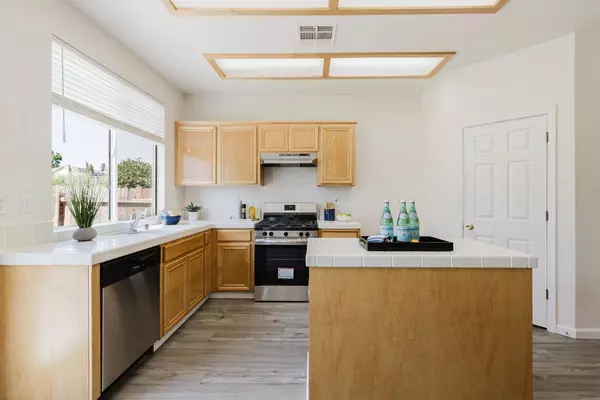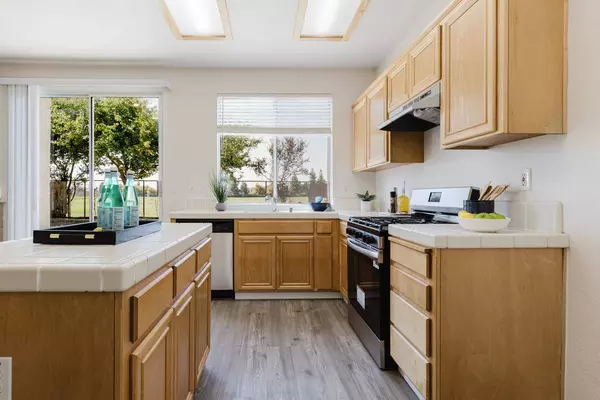
GALLERY
PROPERTY DETAIL
Key Details
Sold Price $515,0001.9%
Property Type Single Family Home
Sub Type Single Family Residence
Listing Status Sold
Purchase Type For Sale
Square Footage 2, 555 sqft
Price per Sqft $201
MLS Listing ID 225125009
Sold Date 11/15/25
Bedrooms 4
Full Baths 3
HOA Y/N No
Year Built 2001
Lot Size 5,001 Sqft
Acres 0.1148
Property Sub-Type Single Family Residence
Source MLS Metrolist
Location
State CA
County San Joaquin
Area 20803
Direction Take I-5 to French Camp Rd exit (Exit 468). Head west on French Camp Rd. Turn left onto Flynn Rd. Turn right onto Carolyn Weston Blvd. Turn left onto McDougald Blvd. Turn right onto Sturgeon Rd. Turn left onto Eiffel Dr. The home (4331 Eiffel Dr) will be on your right.
Rooms
Guest Accommodations No
Master Bathroom Shower Stall(s), Double Sinks, Tub
Master Bedroom Walk-In Closet
Living Room Cathedral/Vaulted
Dining Room Dining/Living Combo
Kitchen Pantry Closet, Island, Island w/Sink, Tile Counter
Building
Lot Description Auto Sprinkler F&R, Curb(s)/Gutter(s), Landscape Front, Low Maintenance
Story 2
Foundation Slab
Sewer Public Sewer
Water Meter on Site, Public
Architectural Style Contemporary
Interior
Interior Features Cathedral Ceiling
Heating Central, Fireplace(s)
Cooling Ceiling Fan(s), Central
Flooring Carpet, Linoleum, Vinyl, Wood
Fireplaces Number 1
Fireplaces Type Living Room, Metal, Family Room
Window Features Dual Pane Full
Appliance Free Standing Gas Range, Gas Water Heater, Hood Over Range, Ice Maker, Dishwasher, Disposal, Microwave
Laundry Cabinets, Ground Floor, Inside Area
Exterior
Parking Features Detached, Garage Door Opener
Garage Spaces 2.0
Fence Back Yard, Wood
Utilities Available Cable Available, Public, Sewer Connected, Internet Available, Natural Gas Connected
Roof Type Composition
Topography Level
Street Surface Asphalt
Porch Uncovered Patio
Private Pool No
Schools
Elementary Schools Manteca Unified
Middle Schools Manteca Unified
High Schools Manteca Unified
School District San Joaquin
Others
Senior Community No
Tax ID 166-110-32
Special Listing Condition None
Pets Allowed Yes, Service Animals OK, Cats OK, Dogs OK
SIMILAR HOMES FOR SALE
Check for similar Single Family Homes at price around $515,000 in Stockton,CA

Hold
$489,900
4150 Blake CIR, Stockton, CA 95206
Listed by A 2 Z Homes, Inc.3 Beds 2 Baths 1,529 SqFt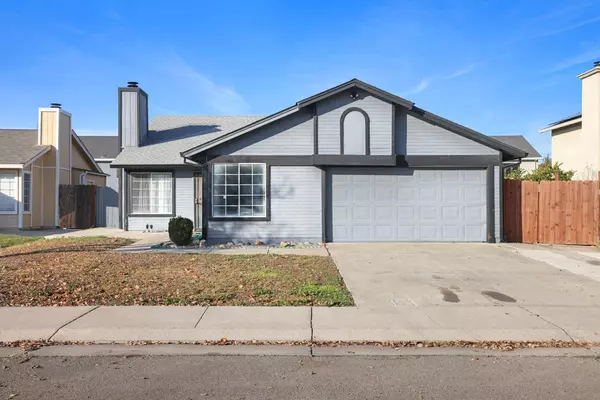
Hold
$429,900
1539 Capitola CIR, Stockton, CA 95206
Listed by J.Peter Realtors4 Beds 2 Baths 1,569 SqFt
Active
$350,500
647 E 1st ST, Stockton, CA 95206
Listed by Intero Real Estate Services2 Beds 1 Bath 824 SqFt
CONTACT


