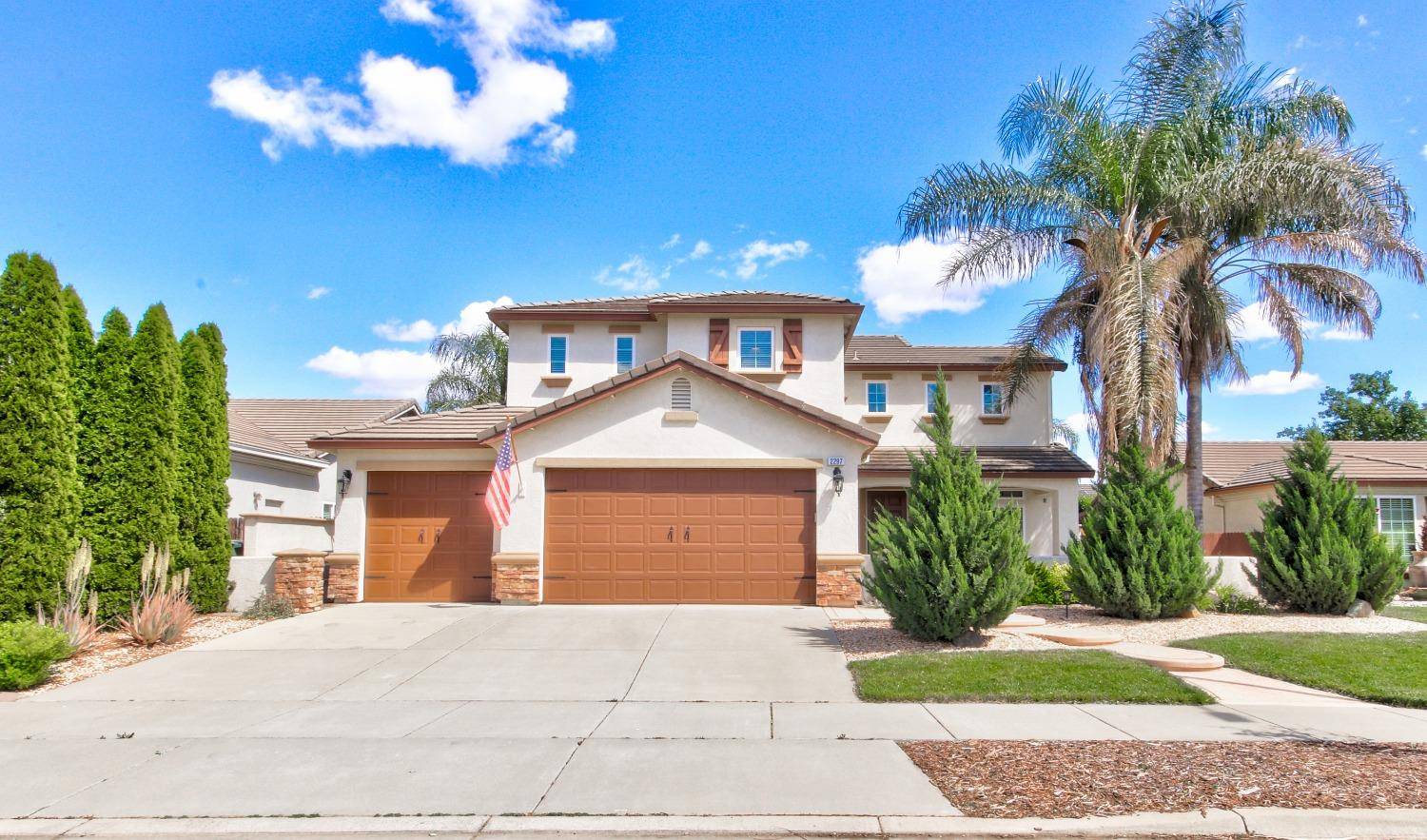For more information regarding the value of a property, please contact us for a free consultation.
Key Details
Sold Price $600,000
Property Type Single Family Home
Sub Type Single Family Residence
Listing Status Sold
Purchase Type For Sale
Square Footage 2,450 sqft
Price per Sqft $244
MLS Listing ID 222046108
Sold Date 06/13/22
Bedrooms 3
Full Baths 3
HOA Y/N No
Year Built 2004
Lot Size 7,405 Sqft
Acres 0.17
Property Sub-Type Single Family Residence
Source MLS Metrolist
Property Description
This is absolutely a beautiful home built in 2004 with 3 bedrooms and 3 baths and 2,439 S.F. of living space. This home has a certain majesty that is hard to match with most other houses as evidenced by the many great features it has, such as: front courtyard with privacy wall, Plantation shutters, in-wall surround sound speakers, Omni LT Automated Smart Home, home alarm system with controls on both floors, whole house water filter, custom built-in Cherry wood wine storage closets, & tv cabinets, custom designed kitchen island. Custom finished Cherry wood cabinets throughout the house with Melamine interiors, in Master BR: custom closet, jetted tub, hardwood floors, custom wallpaper in bathroom, walled side entry, stone accent on stucco, overhead storage cabinets in garage, epoxy garage floor, garage sink, and so much more. See attached list of upgrades.
Location
State CA
County Sutter
Area 12411
Direction CA 99 N and Garden Hwy. Left onto Shanghai Bend Rd., L onto Stephen Way, R onto Blue Oak, Left onto Mackenzie Way. House on Left side.
Rooms
Family Room Other
Guest Accommodations No
Master Bathroom Shower Stall(s), Dual Flush Toilet, Jetted Tub, Low-Flow Shower(s), Low-Flow Toilet(s), Tile, Walk-In Closet 2+, Window
Master Bedroom Closet, Walk-In Closet 2+, Sitting Area
Living Room Cathedral/Vaulted, Great Room
Dining Room Formal Room, Dining/Living Combo
Kitchen Breakfast Area, Pantry Closet, Granite Counter, Island, Kitchen/Family Combo
Interior
Interior Features Cathedral Ceiling, Formal Entry
Heating Central, Fireplace Insert, Gas, Hot Water
Cooling Ceiling Fan(s), Central
Flooring Carpet, Tile, Marble, Wood, Other
Fireplaces Number 1
Fireplaces Type Insert, Family Room, Gas Log, Gas Starter
Equipment Audio/Video Prewired, Water Filter System
Window Features Caulked/Sealed,Dual Pane Full,Weather Stripped,Window Coverings
Appliance Built-In Gas Oven, Gas Water Heater, Hood Over Range, Dishwasher, Disposal, Self/Cont Clean Oven
Laundry Cabinets, Electric, Gas Hook-Up, Ground Floor, Inside Area
Exterior
Exterior Feature Uncovered Courtyard
Parking Features Attached, Garage Door Opener, Garage Facing Front
Garage Spaces 3.0
Fence Back Yard, Wood
Utilities Available Cable Available, Dish Antenna, DSL Available, Electric, Underground Utilities, Internet Available, Natural Gas Connected
View Mountains
Roof Type Tile
Topography Level
Street Surface Asphalt
Porch Enclosed Patio
Private Pool No
Building
Lot Description Auto Sprinkler Front, Auto Sprinkler Rear, Curb(s)/Gutter(s), Street Lights, Landscape Back, Landscape Front, Low Maintenance
Story 2
Foundation Slab
Sewer Public Sewer
Water Meter on Site
Architectural Style Contemporary
Level or Stories Two
Schools
Elementary Schools Yuba City Unified
Middle Schools Yuba City Unified
High Schools Yuba City Unified
School District Sutter
Others
Senior Community No
Tax ID 55-160-046
Special Listing Condition None
Pets Allowed Yes
Read Less Info
Want to know what your home might be worth? Contact us for a FREE valuation!

Our team is ready to help you sell your home for the highest possible price ASAP

Bought with Select Real Estate and Home Loans



