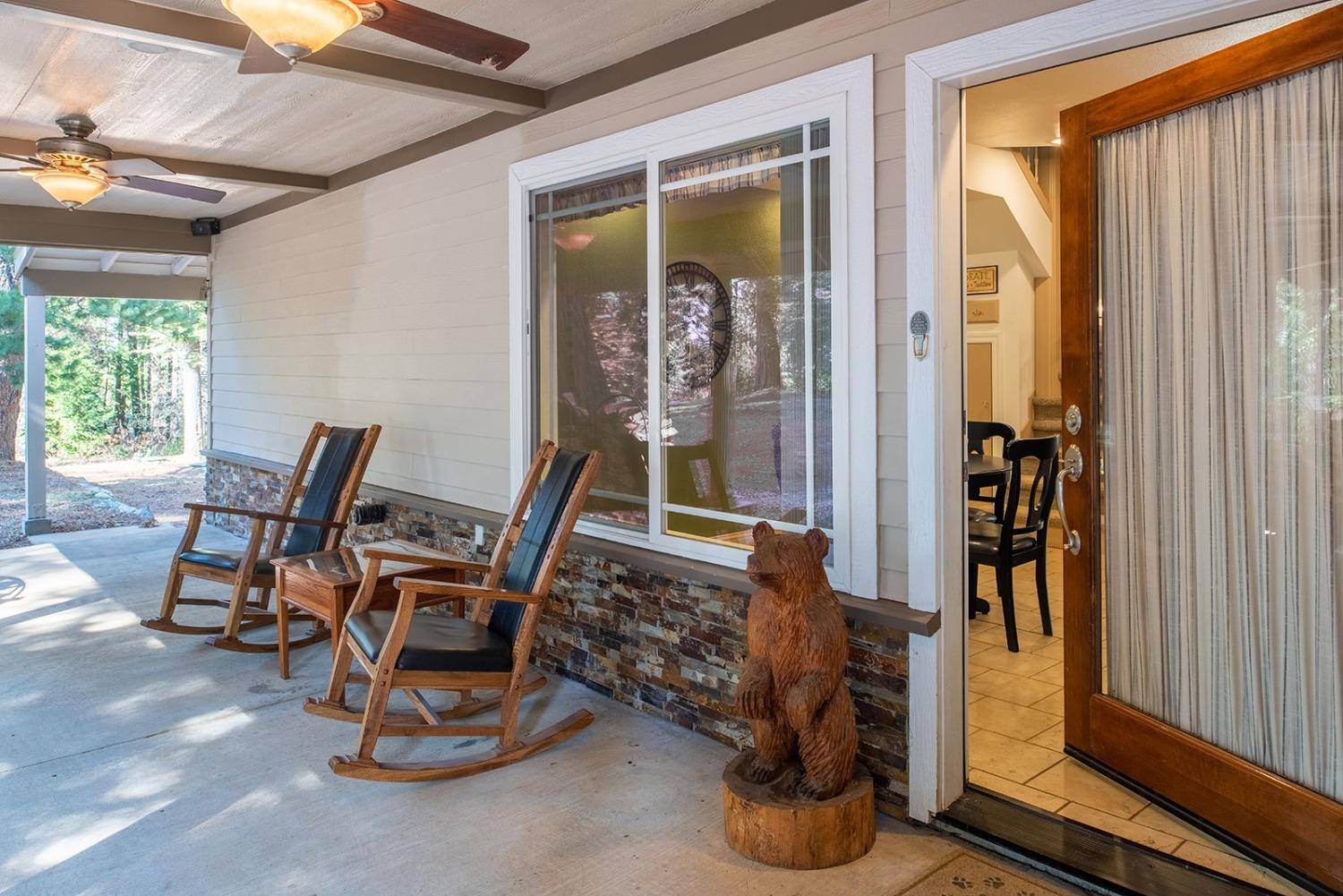For more information regarding the value of a property, please contact us for a free consultation.
Key Details
Sold Price $862,500
Property Type Single Family Home
Sub Type Single Family Residence
Listing Status Sold
Purchase Type For Sale
Square Footage 2,508 sqft
Price per Sqft $343
MLS Listing ID 222034400
Sold Date 07/21/22
Bedrooms 2
Full Baths 2
HOA Y/N No
Year Built 2005
Lot Size 3.900 Acres
Acres 3.9
Property Sub-Type Single Family Residence
Source MLS Metrolist
Property Description
MUST SEE Tahoe Style Craftsman home on 4 usable acres near ski slopes and 12minutes to charming Nevada City. Bring all your TOYS! Come play in the snow! Tucked back on paved road behind Private Electric Gate this home welcomes you with a covered porch & Pride of ownership.Quality custom kitchen w/Granite countertops and Hickory Cabinets.Open concept with lots of natural light through Milgard windows. Amazing Sewing/Hobby Room. BONUS Upstairs potential FamilyRoom/3rd bedroom?/Office?Airbnb?separate Outdoor access and leads to the Private Detached Luxury Spa room. Main floor Master Suite w/walk in closet, ensuite bath & dual shower heads. Huge insulated Shop27x40 &LOFT16x40 potential adu? Covered Boat parking, Fully Fenced Backyard for pets. Backup Generator provides power in an emergency.Steps to Pioneer Trail for Hiking/Biking/Horses-Near Lakes&Rivers. This Gorgeous property is being sold by the original owner/builder. You could be the second owner
Location
State CA
County Nevada
Area 13109
Direction NC Hwy 20 toward Tahoe past Old Blue Road. LEFT at FOUR-K-Farms Mailboxes. GO PAST FIRST HOUSE between house & garage to Private GATE. House is BEHIND GATE mailing address 22400 State Hwy 20 NC
Rooms
Guest Accommodations No
Master Bathroom Granite, Tile, Multiple Shower Heads, Window
Master Bedroom Sitting Room, Surround Sound, Ground Floor, Walk-In Closet, Outside Access
Living Room Cathedral/Vaulted
Dining Room Dining/Living Combo
Kitchen Pantry Cabinet, Pantry Closet, Granite Counter, Kitchen/Family Combo
Interior
Interior Features Cathedral Ceiling
Heating Propane, Central, Wood Stove
Cooling Ceiling Fan(s), Central, Whole House Fan
Flooring Carpet, Tile
Fireplaces Number 1
Fireplaces Type Circulating, Living Room, Wood Burning
Equipment Audio/Video Prewired, Water Cond Equipment Owned, Water Filter System
Window Features Dual Pane Full,Window Coverings,Window Screens
Appliance Free Standing Gas Oven, Free Standing Gas Range, Free Standing Refrigerator, Gas Water Heater, Hood Over Range, Compactor, Dishwasher, Disposal, Microwave, Self/Cont Clean Oven
Laundry Cabinets, Gas Hook-Up, Ground Floor, Inside Room
Exterior
Exterior Feature Entry Gate
Parking Features Attached, Boat Storage, RV Garage Detached, RV Possible, Detached, RV Storage, Guest Parking Available, Workshop in Garage
Garage Spaces 5.0
Carport Spaces 1
Fence Back Yard, Fenced
Utilities Available Propane Tank Owned, Dish Antenna, Electric, Generator, Internet Available
View Ridge, Forest, Woods, Mountains
Roof Type Composition
Topography Level,Lot Grade Varies,Trees Few
Porch Front Porch, Covered Patio, Uncovered Patio, Wrap Around Porch
Private Pool No
Building
Lot Description Auto Sprinkler Front, Private, Dead End, Shape Regular, Low Maintenance
Story 1
Foundation Concrete, Slab
Sewer Engineered Septic
Water Well
Architectural Style Contemporary, Cottage, Craftsman
Level or Stories Two
Schools
Elementary Schools Nevada City
Middle Schools Nevada City
High Schools Nevada Joint Union
School District Nevada
Others
Senior Community No
Tax ID 014-150-008-000
Special Listing Condition None
Pets Allowed Yes, Cats OK, Dogs OK
Read Less Info
Want to know what your home might be worth? Contact us for a FREE valuation!

Our team is ready to help you sell your home for the highest possible price ASAP

Bought with Non-MLS Office



